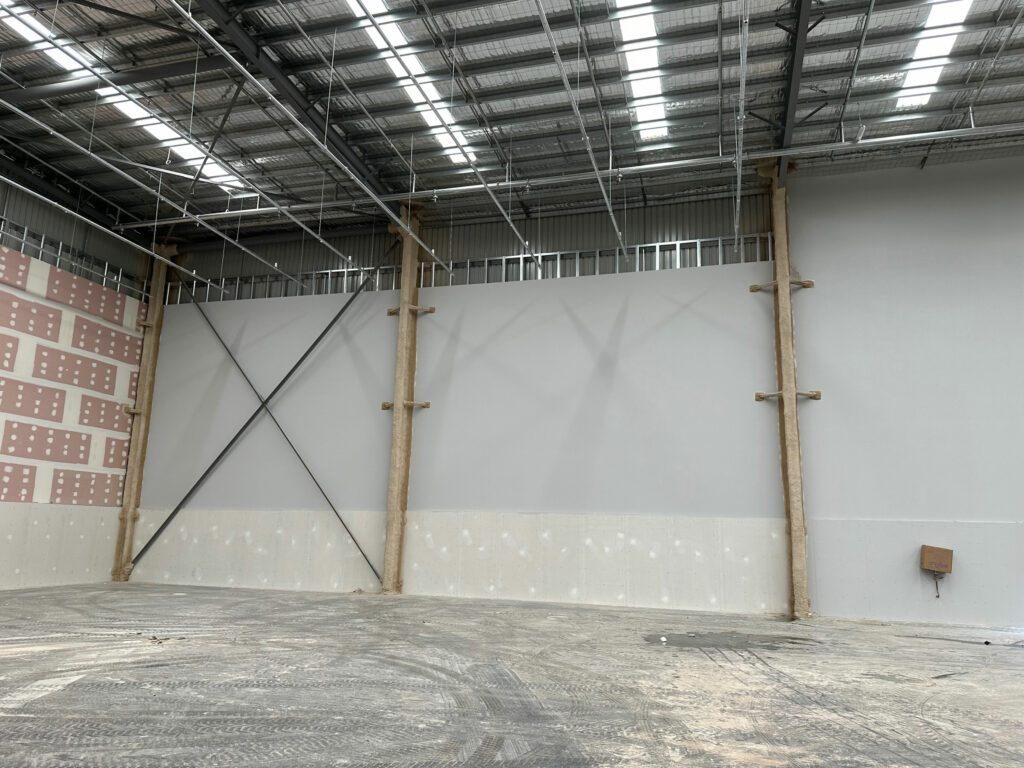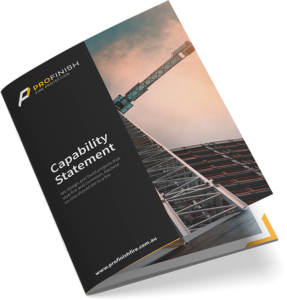Passive fire protection for warehouses and industrial sites is essential to keeping a business running smoothly. The significant size of these kinds of premises increases the potential for serious damage in the event of a fire. Not to mention that warehouses and industrial sites also contain valuable stock and machinery. In this article, we’ll look at all the key considerations of passive fire protection for warehouses and industrial sites, and explore the fireproofing process for these kinds of premises.
Why is fireproofing important for warehouses and industrial sites?
Warehouses are crucial to any business because they’re such a key part of the supply chain. This is why effectively fire proofing them is essential. Fires in these kinds of settings can be significantly bigger and more destructive, and could interrupt the running of your business, potentially destroying warehouses and sites, and delaying service to your customers while risking potential loss of life. Warehouses and industrial sites often contain flammable substances, high-temperature processes, and intricate machinery – all of which increase the risk of a potential fire.
Fortunately, bringing on a professional fire proofing team means your premises will have a compliant passive fire protection system installed. This is going to help you avoid spending unnecessary time and money on repairs and replacements. Not to mention helping you avoid the cost of potentially having to relocate your business.
What is the fireproofing process for warehouses and industrial sites?
When you bring a fire proofing specialist team on board, their first responsibility is to assess the premises for all fire risks. Once assessed, the team will then propose a passive fire protection system, specifically designed to effectively fireproof your premises.
To create this passive fire protection system, the team will apply a system called compartmentation. This essentially means breaking a premises up into different fire compartments, so that each one can be fireproofed. Compartmentalising a space requires many factors to be taken into account, including things like where highly flammable materials are stored. Effectively applied, compartmentation means that a fire is slowed down, and the potential for it to move from one compartment to another is reduced. This means that workers have more time to leave the premises safely in the event of a fire. It also minimises the chance of stock, machinery and the building itself being damaged.
Difficulties around passive fire protection for warehouses and industrial sites.
Working at greater heights
A large challenge around passive fire proofing in warehouses and industrial sites lies in their scale. These kinds of premises are much taller in height than most buildings. Fire proofing teams who have to work at significant heights need to ensure that all safety precautions have been taken to ensure their safety, before they can commence. Because specialists are working at height, the process can take slightly longer than regular projects. These factors will need to be considered in the timeline and deadline decisions made in the Design phase of a project.
The presence of dangerous goods or material
There are specific guidelines in fire proofing when working with dangerous or flammable goods. These guidelines usually mean that extra precautions need to be taken, because of the increased risk of a fire. For instance, a compartment containing dangerous or flammable material can require a fire resistant level of 240 minutes instead of the standard 120 minutes. By bringing on a specialist fire proofing team, you’ll have the confidence of a fully certified system and install.
Another consideration here is that flammable materials need to have a blast component. This means that the recommended fire stopping system needs to be resistant to a potential explosion in the case of the flammable materials catching fire. These solutions include things like blast fire doors, which have been carefully engineered to provide maximum resistance against the intense pressure and shock waves generated by explosions.
Improper layout design
To minimise the risk of a fire spreading throughout your premises, it’s important to consider the layout design of the space first. Designating specific areas to storage is key, especially when storing high risk material. It’s also recommended that you designate other areas including walkways, machinery and staging. This will allow a fire proofing team to apply a specific and effective passive fire proofing system to the space.
Considering movement and deflection
Movement, or expansion joints are most commonly used to accommodate for the slight movements that occur within a warehouse’s structure. Movement joints are usually one of the weakest links in floors and walls and make fire proofing more difficult, because they are essentially just gaps in and through the floors and walls.
The deflection limit of materials within the warehouse creates a similar challenge. As with movement, the fire proofing team has to consider the deflection limit of materials like steel beams when it comes to the fire proofing system they recommend and install.
These factors make fire proofing a warehouse more difficult because both factors require the consideration of variable gaps. To prevent flames and smoke from passing through the joint in the event of a fire, it’s essential that a professional team instals the fire stopping system around these types of penetrations.
The presence of steel beams and purlins
Warehouses contain a significant amount of steel beams and purlins, which penetrate through fire rated barriers to support the warehouse structure. Similar to other openings in fire rated walls, it’s essential to effectively fire proof every one of them. This becomes a challenge simply because of the amount of penetrations within a building like a warehouse. The bigger the warehouse is the more support it requires, and this directly increases the amount of penetrations the team will need to fireproof. Another challenge is the fact that movement and expansion need to be taken into account when creating a fire proofing system for steel beam and purlin penetrations. This adds to the labour and time required to effectively fireproof a warehouse.

Does PROFINISH have experience in passive fire protection for warehouses and industrial sites?
PROFINISH Fire Protection has years of experience, offering a full suite of commercial passive fire protection products and services that have been tested and proven for their quality and effectiveness.
Our most recent large-scale project was a 17,140m2 warehouse in Derrimut. The team worked over Christmas to provide a passive fire solution that could contain volatile materials, as well as building a 160 meter fire wall within the warehouse. We are also installing a 4,600m2 fire-shield plasterboard system throughout two of the four walls around the warehouse, completely stopped up, sanded and painted to a professional standard.
PROFINISH has the expertise, knowledge and experience to create a passive fire protection system for warehouses and industrial sites of any size. Get in touch with one of our specialists today to ensure that your premises are effectively protected against potential fire – so your business can run as smoothly as possible.

