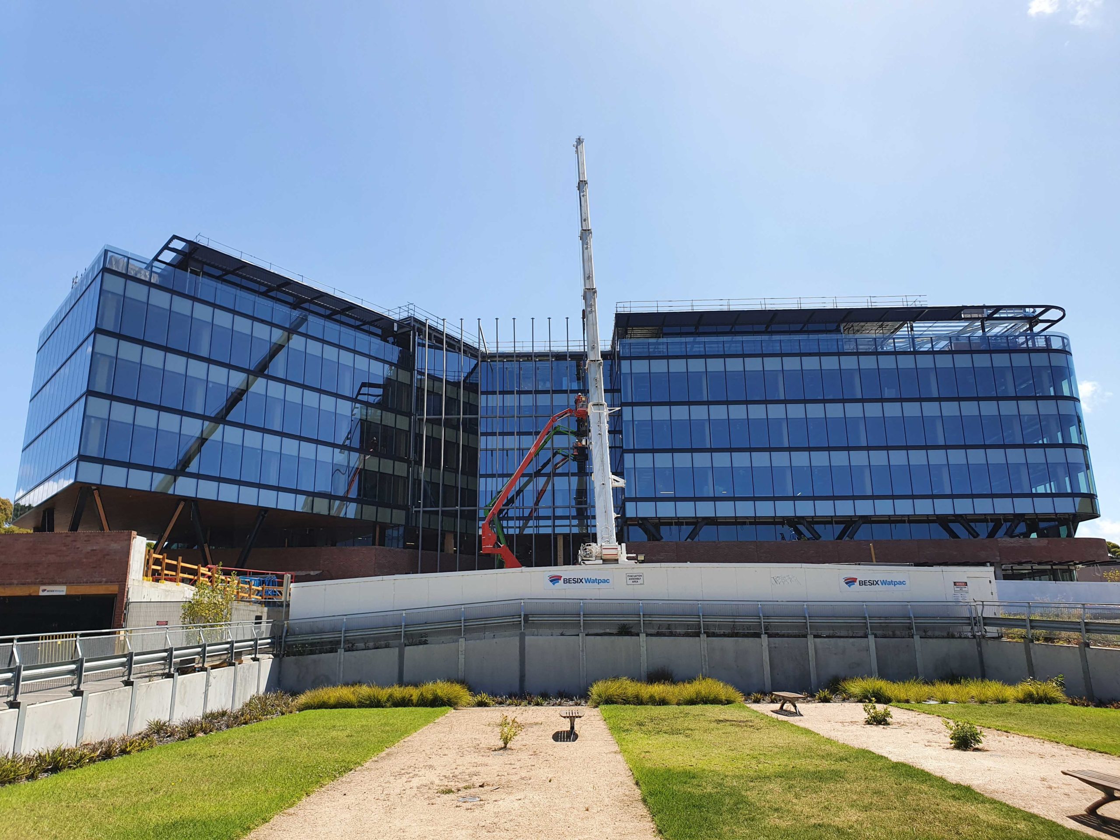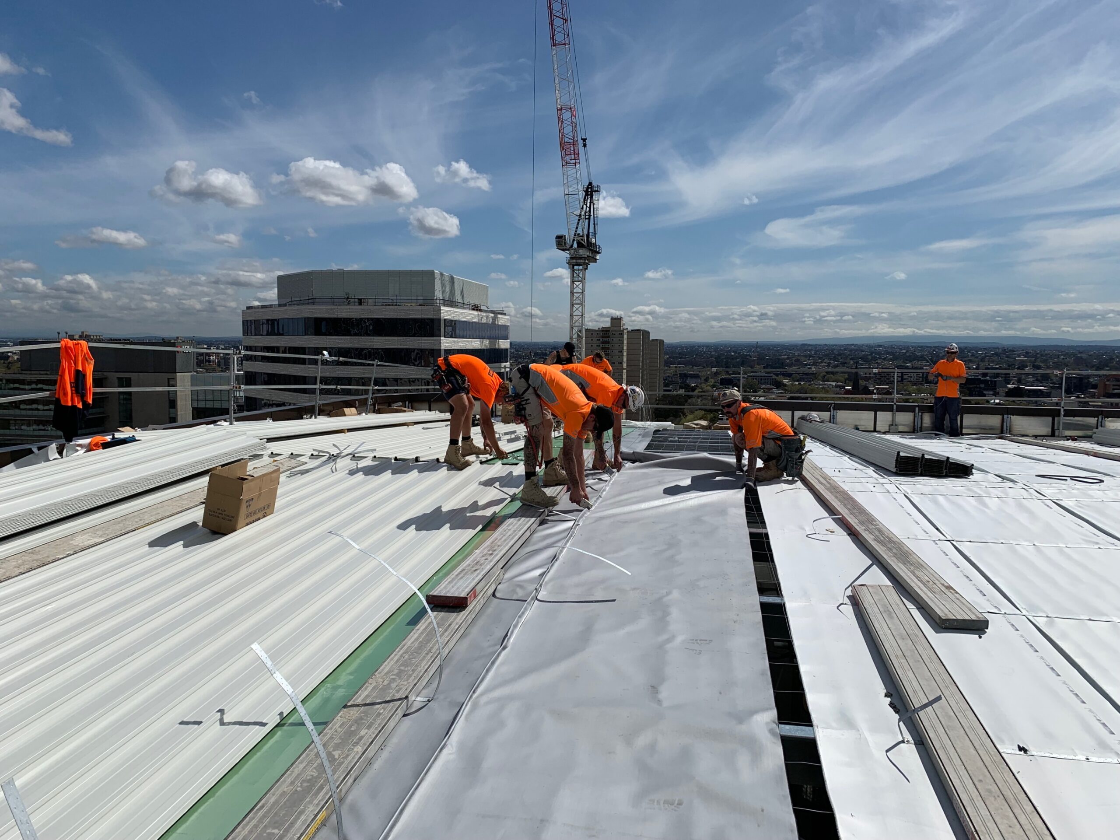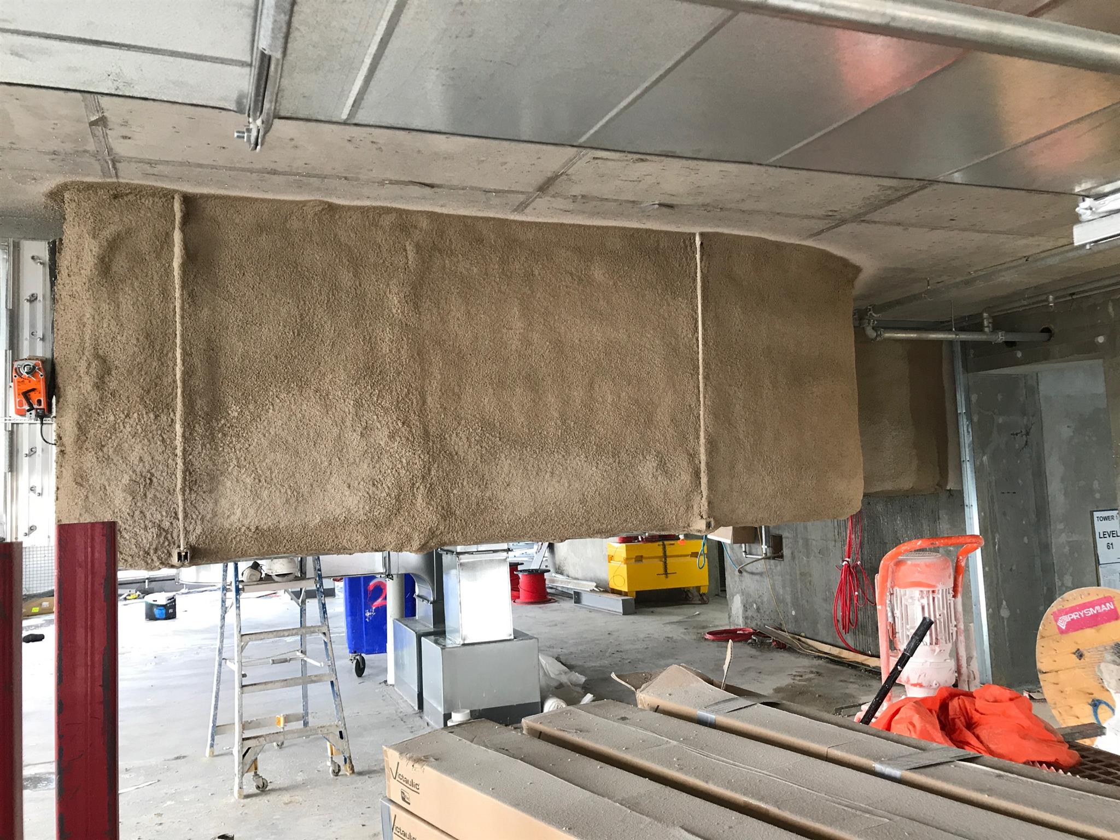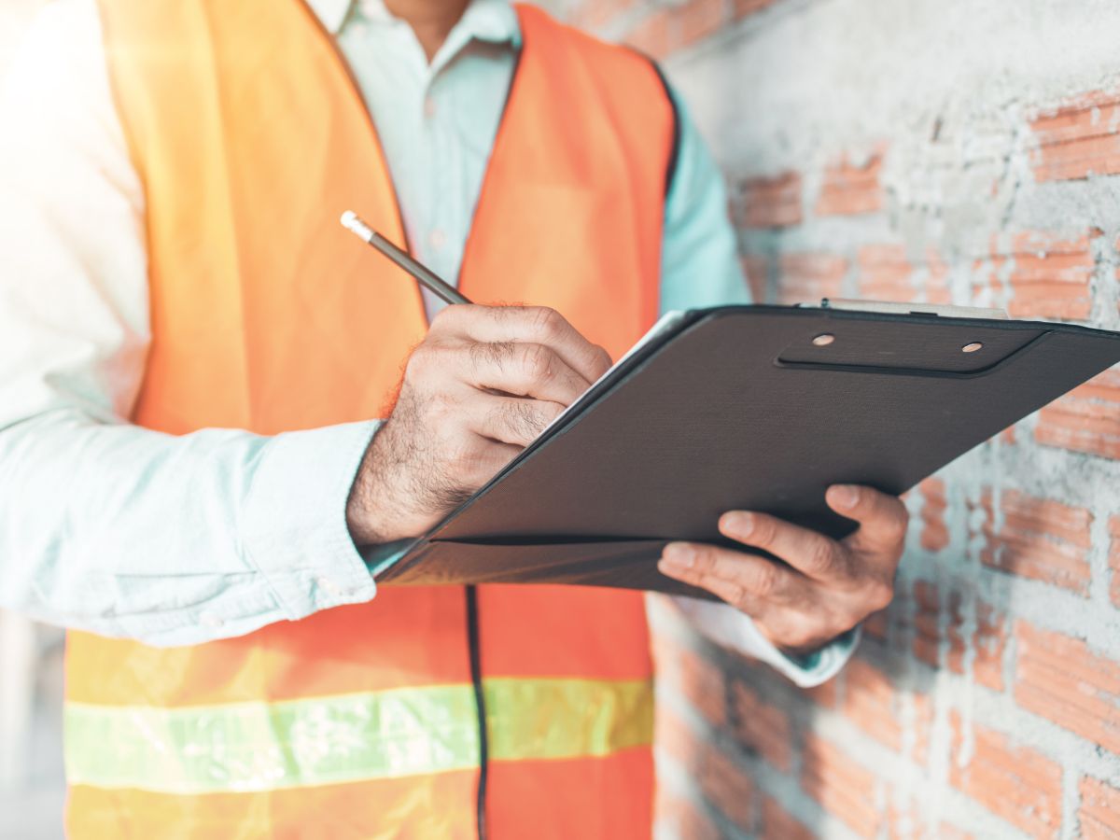If you’re currently working on a project and are worried you’re missing one of these pillars, we can assist you.




The Three Pillars of Passive Fire Protection
As an end-to-end passive fire protection provider for major commercial and civic projects, we’ve identified three essential pillars that must be considered for a build to meet its fire safety requirements at each stage of construction.
Services Request a callbackThe three pillars of passive fire protection are:
- The Design
- The Build; and
- The Documentation
When one of these pillars is left out, it can cause problems down the track. This not can not only delay a build schedule but result in less than acceptable fire safety standards. PROFINSH Fire Protection is one of the only providers that can ensure that your design, build and the documentation that follows meets your fire safety requirements at every stage.


1. Design
The goal of incorporating passive fire protection at the design stage is to eliminate problems right from the start. This is where all parties can consider all pillars as well as budgets, buildability, time frames, systems, finishes and FRL requirements. Because architects are not specialists in fire protection, they can overlook specifications necessary to meet fire safety code as set by the BCA. Similarly, architects or fire engineers design their solutions and drawings but may not understand the products and their test reports, so it’s often designed wrong.
Common problems we see during the design stage
- Details listed in the drawings or the scope are often wrong or things haven’t been considered
- Architects, Design teams and Fire Engineers are hard to get in touch with after the initial design phase has passed
- Fire Engineer or Architects design their solutions but they don’t understand how products work and what their limitations are with testing
- The Fire Engineer or Architect don’t provide actual solutions, they just specify what code it needs to meet and give you the concept or the material required rather than the actual product
- Heat transfer coming off the primary members of the structure hasn’t been considered
- Fixing details to the protected members have not been considered or drawn
Another issue we encounter regularly is the lack of consideration for documents required at the end of the project. It’s worth asking if a penetrations register has been designed at the start of the job. There is documentation that should be sent through to the RBS before the build starts.
We can help you register fire system plans before the project starts, offer end-to-end solutions and manage service trades. We can also offer product demonstrations as part of the process.
2. Build
The build all comes down to planning, communication and collaboration. As your passive fire protection provider, we need to consider how we can get in and out as seamlessly as possible so the rest of your trades can continue the build. Through extensive experience, we know how to work through some of the challenges that come from applying specific products.
It’s our job to uncover details such as the steel and thickness required, connections, where fire protection needs to start and stop, where you need room for expansion, heat transfer and allocating lead times for product delivery, application and clean-up.
Common problems we see during the build stage
- Labour shortages for application and falling behind the project schedule
- Fire Engineers can be hard to get a hold of and are often slow to respond
- Supplier accounts aren’t set up to facilitate ongoing relationships, or suppliers have biased opinions of products even though they may not be the right solution.
- Companies require the signing of NDAs which limits the release of information to other parties.
- When it comes to product application, installation or penetrations, service trades often don’t understand the limitations
- Incorrect installation or application will need correcting. These mistakes can be costly to fix and delay build completion.
Having an independent third-party passive fire protection expert on side during the build phase can give you unbiased recommendations and help you stay ahead of potential issues such as product lead times, labour shortages and staying on schedule during tight timeframes. Plus, if you have difficult passive fire questions come up that need immediate answers, we’re on hand to help you solve the problem.


3. Documentation
A critical pillar of passive fire protection, documentation is about mitigating any risk for the future and ensuring a smooth handover between teams. We ensure all requirements are captured to meet Australian standards and we present them in a way that is easy for both Registered Building Surveyors (RBS) and your owners to accept and understand.
Common problems we see with documentation
- Managing multiple reports from different trades can result in a lack of centralised information and be a time-consuming process.
- Some builders aren’t trained in the required documentation against the Australian Standards (AS). Our team members are trained to read test reports and see what has been installed correctly.
- If the official test reports have not been completed using acceptable methods, your test report and the FRL that has been achieved could be invalid.
- Codes are continually being updated and RBS are becoming stricter. Service trades may not be across the latest legislation.
Working with PROFINISH Fire Protection will minimise the chance of your documentation being knocked back at the end of the project. We can advise when you should be carrying out an audit/defect report, also allowing enough time to rectify issues before submitting your penetrations register.
We utilise Firedoc to provide central registers with photographic location-referenced evidence reports specific to AS4072.1 compliance. This process ensures a smooth documentation handover. Independent certification also takes the burden from your service trades having to research, assess and certify that every penetration meets the required code.

