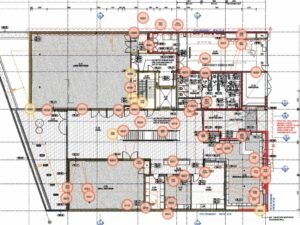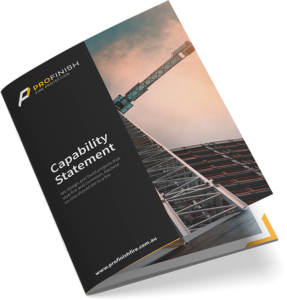Just as you need permits and approvals for construction, you need them for passive fire protection. Documentation ensures that you meet fire safety compliance and it’s something to be considered at the beginning of the construction process. We’ve found that projects become unstuck because developers or project managers only consider their passive fire documentation towards the end of a build.
To avoid costly fire defects that can require retrofitting after a build is complete, we recommend engaging a passive fire protection provider as early as possible. In this article, we’ll cover what documentation you need at the planning and building stages, and also, what you’ll need for passive fire protection sign-off.
Introduction to passive fire protection
Architects and designers may not have expert knowledge of passive fire systems and solutions. It’s important to have a passive fire protection provider in your corner who’ll ensure you have the supporting documentation (one of the three pillars of passive fire protection) from the outset of the build.
Your supporting documentation will prove that your building meets the required Fire Rating Level (FRL) and Building Code of Australia (BCA) guidelines. The BCA also provides the Australian Standards (AS) which are published documents. These documents set out specifications and procedures designed to ensure that a material, product, method or service is fit for its purpose and consistently performs the way it was intended.
What fire protection documentation do you need at the planning stage?
Adequate fire protection is critical to the integrity of a building’s structure. Engaging a passive fire protection provider can ensure solutions are designed into the building plans, and that the details in the drawings or scope are clear and correct. Architects, Fire Engineers and design teams can be hard to get a hold of after the planning phase. Plans should be considered at the earliest possible stage to accommodate passive fire systems. As Architects can’t provide passive fire solutions, and only specify the code that your building needs to meet, having a certified provider guarantees that the fire protection products specified in plans have been adequately tested for the building materials.
Certified applicators guarantee that fire protection installation meets Australian building codes and that it’s installed according to the product test report and manufacturer’s technical data sheet. Rigorous testing processes must be followed for all passive fire solutions to prove they’ll achieve the required FRL in the applied situation.

Penetration register
A penetration register is an important document to have at the planning stage of a build. Penetration testing will provide you with a central register of your fire safety compliance and any passive fire protection upgrades to your plan that are required.
Your penetrations register is linked to a site plan and is your single source of truth. It shows the service type, what products have been installed and where in the building it is located. During an audit, each penetration is individually tested, photographed and mapped.
A completed register indicates:
- What material is penetrating through the wall (or whether it’s just a void).
- The system that’s required to be installed.
- The FRL that’s required.
- The name of who installed the FRL and the date it was installed.
- All test reports that are relevant to the system installed.
- Where in the test report the FRL has been referenced.
It’s much better to have the audit completed sooner rather than later. If it’s performed after the build is completed, you may need to retrofit the necessary rectifications and this can be cost-prohibitive.

What fire protection documentation do you need during your build?
Passive fire protection documentation must be created at the optimum stage of the build. This ensures that when the time comes, you’ll pass your penetrations audit and receive your passive fire certificate and handover report.
Fire safety compliance central register
A central register of your fire safety compliance will clearly outline which points pass or fail based on AS 4072.1 Specifications for the protection of openings in fire-resistant separating elements, service penetrations and control joints. This provides great detail on what is required to protect your penetrations.
What do you need for passive fire protection sign-off?
Your final passive fire protection supply and installation certificate is your official statement of compliance. This will certify that the services penetrations, seals and control joints identified have been installed following the manufacturer’s guidelines, inspected and labelled as required by the appropriate regulatory authorities following AS 4072.1. This will have details of the elements and materials, descriptions of the penetrations, required treatments, the supplier/manufacturer, how often the penetrations need inspection and the relevant test reports and certificates.

PROFINISH can certify your fire safety from start to finish
At PROFINISH we often encounter a lack of consideration for documents required at the end of projects. We ensure all relevant documentation is sent to the relevant building surveyor before a build starts.
We can help you register fire system plans before a build starts, offer end-to-end solutions and manage service trades. We provide customers with a complete scope of work to be carried out that details the project requirements and the passive materials that will be used and applied.
Talk to us about designing passive fire protection into your build by calling 03 5224 1226 or contact us for a quote.

