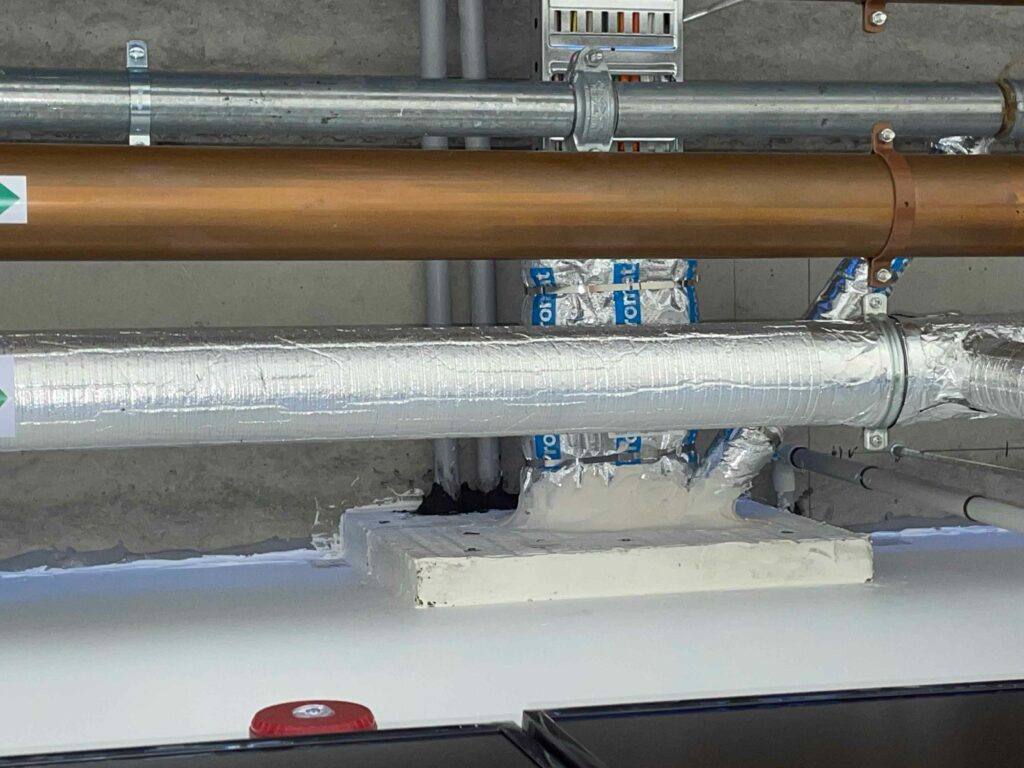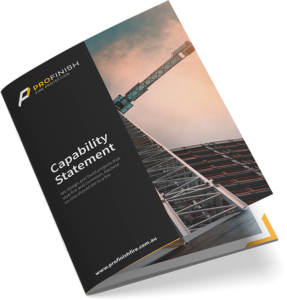Correctly installing fire stopping to penetrations is crucial for ensuring the safety and integrity of buildings in the event of a fire. Professional installation can minimise damage to compartments and gives occupants more time to evacuate safely. This is especially true if a professional fireproofing team is able to assist in the design phase of the project. By including a fireproofing team before construction has begun, Project Managers can be sure that they’ll be incorporating the correct fire stopping penetrations systems and methods, and that the building will meet regulatory requirements, complying with stringent Australian safety standards. Without including the team in the design phase, the potential for fireproofing defects increases significantly, which can result in cost and time blowout. To help you identify these defects, we’ve compiled the most common fire stopping penetration examples to look out for, and what you can do to avoid them.

Using the incorrect sealant
Some fireproofing sealants are designed with intumescent properties and are critical components in fireproofing systems that expand when exposed to heat, others are simply acrylic which will not expand when exposed to heat. Using tested and certified sealants for fire stopping penetrations is vitally important. Top-quality sealants undergo rigorous testing to meet Australian Standards – AS 1530.4 2014 and AS 4072.1 2005 – which outline exact fire resistance requirements. Using the incorrect sealant or sealants that have not been tested will mean the fireproofing system won’t achieve the desired Fire Resistance Level (FRL), will most likely need to be reinstalled, and will not be effective in keeping the inhabitants of a building safe in the event of a fire.
Pink foam being used in fire stopping penetrations
In many cases, pink foam is used for fire stopping. This is usually because it is cheaper than professional intumescent foam, and supposedly easier to install. Using pink foam for firestopping is highly inadvisable for many reasons. Firstly, although pink foam claims to be fire rated on its packaging, there has been little to no testing on the product at all. Pink foam has also been known to cause toxic fumes when exposed to fire, which can cause permanent damage to the lungs. Because of these, and many other reasons, there are no circumstances where pink foam should be used in fireproofing.
Incorrect spacing between services
One of the most common defects in installing fire stopping penetrations is incorrect spacing around services. The AS4072.1 fire standard requires a minimum separation distance of 40mm in between service penetration protections. The issue with incorrect spacing around services in fireproofing is that it can lead to inadequate coverage of fireproofing material, allowing fire and smoke to penetrate through gaps, and allowing a fire to spread more easily.
Another issue in this area is incorrect fixings being used. This mistake will ultimately result in the passive fireproofing system failing to achieve the desired FRL. It may also mean that the fixings could fail, and the fireproofing material would collapse well before it was designed to.
Multiple trades installing services in the same core holes
When multiple trades install different services in the same core holes, the potential for the installed fireproofing system to be damaged is significantly increased. This will undermine the system’s integrity and increase the risk of fire spreading throughout a building. The solution is coordinating installations carefully, ensuring that each trade has designated core holes for their services, to avoid interference with installed fireproofing systems.
Plumbing not being installed perpendicularly
Fire stopping penetrations should always be installed in a perpendicular direction through firewalls to ensure optimal coverage and effectiveness in containing fire and smoke. When fireproofing materials are not applied to plumbing perpendicularly, they can’t fully encapsulate penetrations to provide a complete barrier against the spread of a fire. Installing fireproofing perpendicularly minimises the risk of gaps or voids between the fireproofing material and the penetrations, which could otherwise compromise the integrity of fire barriers. It also reduces the need to install expensive bulkheads. This perpendicular installation method helps maintain the structural integrity of fire-rated walls, floors, and ceilings, enhancing overall fire safety within the building.
Avoiding fire stopping penetration defects
Investing in correct fireproofing installations and materials is essential for protecting lives and for maintaining overall building safety and compliance. It is always advised that you seek the guidance of a specialised passive fireproofing expert who can assess the project requirements, review the Fire Resistance Levels required and ensure that the correct fireproofing is installed, in the correct way.
PROFINISH offers a full suite of commercial fire stopping penetration products and services that have been tested and proven for their quality, capability and effectiveness in slowing and stopping the spread of fire. As passive fireproofing experts, we find defects unacceptable. When a building fails to achieve the necessary FRL, or doesn’t pass a penetration audit, that building will not be safe for occupancy, which could delay project finalisation, including the potential sale or rent of spaces and residences. Our expert team members are trained in applying and installing systems correctly to meet strict compliance. Whether you’re designing fire protection into a new build or bringing an existing building up to code, get in touch with a member of our team today.

