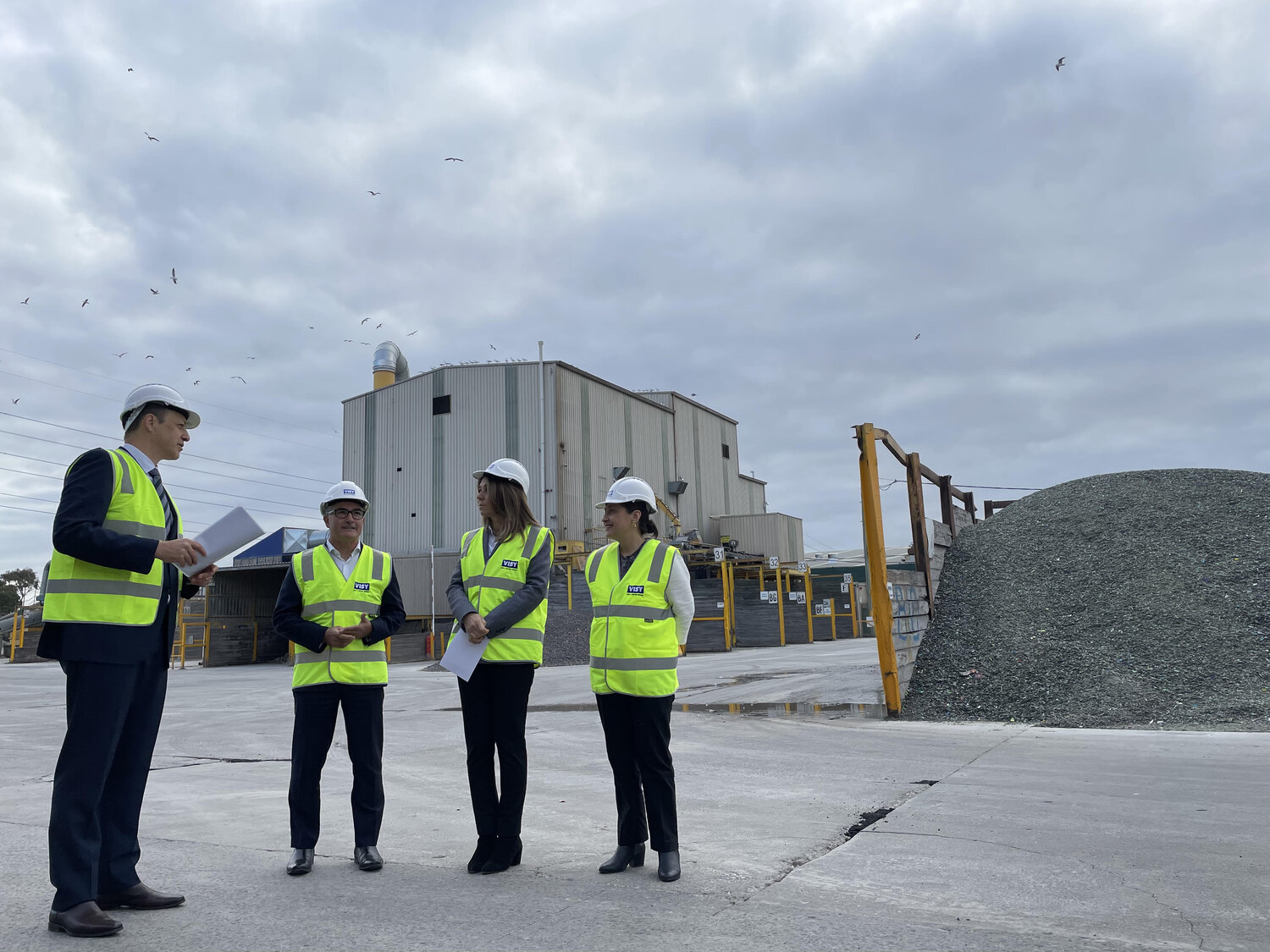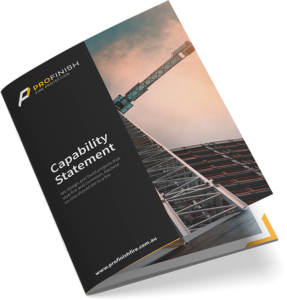Delivering Visy Laverton’s top-floor fireproof plant room
About Visy
Visy is a global leader in packaging and resource recovery and has been a pioneer in sustainability since its beginning. Visy operates at more than 140 sites throughout Australasia and has trading offices across Asia and Europe. With over 7,000 employees, their innovative approach provides end-to-end solutions across paper, primary packaging, fibre packaging, packaging supplies and consumables, point-of-sale displays, automation, materials handling, logistics and recycling.
Visy’s Laverton glass facility required a plant upgrade to sort and recycle 40 tonnes of recyclable container glass per hour as part of the Victorian container deposit scheme (CDS), Australia’s most innovative beverage container recycling scheme.
Problem – fireproofing a confined space mid-upgrade
BMF Builders were contracted by Visy to undertake a $35 million upgrade of their Laverton, West Melbourne glass facility. The facility required a fire rated plant room to house the equipment to supply the facility’s services. When BMF Builders approached us with their fire engineer report for a fireproof plant room, the original design didn’t meet the applicable Australian Standards so we had to re-design it. After the design phase, the plant room fireproofing had to be constructed mid-upgrade on-site. The plant room’s locality presented problems, being on the top floor of the facility meant access was challenging. The plant room for the facility had commenced its fit-out with electrical boxes before the fireproofing of the room. The project required fireproofing to be installed around this equipment.
The pressure to deliver the upgrade on time was felt by BMF Builders and PROFINISH as subsequent contractors. The upgrade had to be completed with numerous trades working on-site simultaneously to meet Visy’s tight deadlines.
Design Challenges
- BMF Builders original non-compliant plant room design.
- Designing the Speedpanel (single plank fire and acoustic rated wall system) to be constructed in ceilings and around pre-installed electrical units.
- Designing customised structures to support walls and ceilings to support the Speedpanel installation.
- Designing the fireproofing of customised structures.
BMF approached us with a specified checker plate flooring which formed part of the Fire Engineers Performance Solution. This is in contrast to a standard concrete slab.
The design of the Speedpanel was also challenging as there had to be specific considerations with the inclusion of steel to support the spans of the walls, door headers and ceilings. During the Speedpanel installation, we had to protect the entirety of the steel structure used to support the Speedpanel to the same FRL as the walls and ceilings.
Site Challenges
- Project scheduling to meet Visy’s deadlines.
- Top-level plant room locality.
- Moving machinery in and out of the plant room.
- Constructing mid-upgrade with no roof and no protection from the elements.
- Constructing the Speedpanel around electrical units and installing additional structural work.
On-site sticking to the Visy time frames was a significant challenge for project scheduling. The plant room was located on the top level of the building which made it challenging for workers to access the site and to get materials in. This also made it difficult to move machinery in and out. The project being mid-upgrade meant that there wasn’t yet a roof on the building installed. The roof was scheduled for the final stage of the upgrade, after fireproofing. Electrical units were installed before the passive fire protection as they were unable to fit through doors. For us, this meant we had to construct the Speedpanel around the units which included constructing structural work to support walls and ceilings.
The Solution – tailored plant room design and on-site expertise
The challenges of this project demanded a complex end-to-end solution that spanned our consulting team and project management and delivery teams on-site.
Design Solutions
- A combined DtS (Deemed-to-Satisfy) and Performance solution for the plant room.
- Speedpanel product with a customised installation plan.
- Additional scheduling and project management to deliver design and meet site deadlines.
- Customised structures to support the plant room walls and ceilings with the installation of the Speedpanel around the electrical units.
We designed a passive fire protection system for Visy by selecting the appropriate fire protection products for the performance required and through our installation expertise. Our system was a combined DtS and Performance solution to meet the Building Code of Australia (BCA) Performance Requirements and achieve compliance.
We made the selection of the Speedpanel products to meet the fireproofing requirements of Visy’s plant room and set out its installation plan. We undertook additional scheduling and project management to ensure our teams met the design and site challenges on site and Visy’s deadlines to deliver the overall facility upgrade. We designed customised structures to support plant room walls and ceilings with the installation of the Speedpanel.
Site Solutions
- Additional labour.
- A crane to lift materials and machinery.
- Ladder and scissor work.
- A tarp to create a makeshift roof for protection from the elements.
This project demanded additional labour on-site for our project management and delivery teams to meet project deadlines. We’re the largest passive fire protection services provider in Victoria which gives us the capability to increase our workforce on this project. We utilised a crane to lift materials and machinery to the top-level plant room. Additionally, to resolve restrictive access to the project we undertook ladder and scissor work in confined spaces. We worked with the project builder to build a tarp for protection from the elements to substitute the roof whilst we completed the works on the plant room.

Visy’s state-of-the-art $35 million glass recycling cullet facility in Laverton in Melbourne’s west. Image source: https://www.visy.com.au/newsroom/2021/4/15/investing-for-a-better-world
What was installed
- A 78 mm Speedpanel® system was installed for the walls and ceilings;
- 3 bays of SPEEDPANEL® for the ceilings at 3-m max;
- Extending SPEEDPANEL® walls 250mm above ceilings;
- Fire-rated plasterboard – fixed into the Speedpanel ceiling system;
- Promatect 250 – fixed to the supporting steel structure including columns and beams with 100mm overlap onto the Speedpanel;
- Provision of fire-rated doors using the PYROPANEL PFD120-48.
How PROFINISH made it possible
Through a combination of our passive fire consultants’ in-office and product delivery and project management onsite, we were able to deliver the requirements of this project through the design, fire protection product selection and installation stages. To design and execute effective fireproofing systems, we have a deep understanding of the characteristics of passive fire protection products and on-site construction experience to ensure the selected system will provide the fire performance required for any given structure.
Results
We delivered a complex solution for the completion of a $150,000 plant room for Visy, satisfying the requirements of the fire engineer after analysis of the project design. The selected systems satisfied the Performance Requirements stated in BCA.
Future Plans
A builder having a non-compliant passive fire system is a common challenge to overcome when we become engaged in projects. At PROFINISH, we have a large workforce comprised of passive fire consultants, engineers and estimators who enable us to continue meeting these challenges and deliver client requirements on varied projects.
The Visy Laverton, West Melbourne facility is a state-of-the-art glass facility. It will be a key operator in the CDS network running the container deposit scheme. The scheme will reward Victorians with a refund for every eligible container to transform Victoria’s waste and recycling system, benefiting the community, environment and economy.
Learn more about our passive fire solutions at PROFINISH and avoid mistakes and costly redesigns – visit our Services web page.

