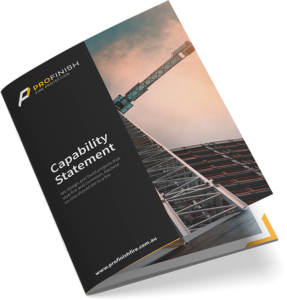The Crucial Importance of Fire Resistance Levels (FRLs) in Building Safety
Imagine you have worked tirelessly through a lengthy design development process to bring your project to life. After having spent many nights working into “me time” hours, you finally award the project to your chosen builder only to later find out the passive fire scope is going to require a redesign to achieve the FRL specified by your fire engineer.
At PROFINISH Fire Protection we can’t tell you how many times we have been sent plans that haven’t considered the indicated fire resistance levels (FRLs) when passive fire protection methods have been selected. Understanding the basics of fire-resistant levels will help to understand why certain products are chosen and used for fire protection and ensure the project is signed off by the fire engineer and building surveyor without delay.
A fire-resistance level is the estimated ability of a construction element to withstand fire and is a compliance requirement by the Building Code of Australia (BCA) for all multistorey buildings. The FRL is tested on three aspects; structural adequacy, integrity and insulation.
Understanding Fire Resistance Levels
Fire Resistance Levels (FRLs) are a fundamental aspect of building design, ensuring the safety and protection of occupants in the event of a fire. Architects and construction professionals must have a clear understanding of FRLs and their significance. This section will delve into the key elements of FRLs and their importance in fire protection:
Definition of Fire Resistance Levels
Fire Resistance Levels refer to the estimated ability of a construction element to withstand fire for a specific duration. These levels are determined through rigorous testing and are a mandatory compliance requirement according to the Building Code of Australia (BCA) for all multistorey buildings. FRLs assess three critical aspects: structural adequacy, integrity, and insulation.
FRL Rating System
FRLs are expressed using a rating system that represents the fire resistance duration for each aspect. In the UK, FRLs are commonly presented in the format of X/Y/Z, where:
- X indicates the fire resistance duration for structural adequacy,
- Y represents the duration for integrity, and
- Z signifies the duration for insulation.
For example, an FRL rating of 90/60/30 means that the construction element must maintain its structural adequacy for 90 minutes, integrity for 60 minutes, and insulation for 30 minutes during a fire incident. On some of our social media posts and case studies, you are likely to see FRL’s written as 90/60/30.
Significance of Each Aspect
- Structural Adequacy
This aspect measures the ability of a construction element to maintain its load-bearing capacity during a fire. It ensures that the building’s structure remains stable and secure, allowing occupants to evacuate safely. - Integrity
Integrity focuses on preventing the passage of flames and hot gases through the construction element. It ensures that fire compartments remain intact, limiting the spread of fire and smoke to adjacent areas. - Insulation
Insulation relates to the element’s ability to resist the transfer of heat during a fire. It helps in protecting the non-fire side of the construction element, minimizing the risk of fire spread and providing a safer environment for evacuation and firefighting operations.
The Role of Architects in Considering FRLs
Fire-resistant levels are particularly important to consider in the design, as architects must consider the thickness and clearance required for each fire protection method.
The following methods can provide 60 minutes of fire protection:
- 10-15mm of Vermiculite Spray;
- 15mm (at least) of Fire Retardant Board; or
- 1-2mm of intumescent paint with a 50mm clearance to expand.
Thickness and Clearance Requirements
Architects need to be aware of the specific thickness and clearance requirements associated with different fire protection methods. For instance, when specifying fire-retardant board or applying intumescent paint, the appropriate thickness must be determined to achieve the desired FRL. Additionally, sufficient clearance for expansion should be accounted for in the design to prevent any potential issues during a fire event.
Collaboration with Fire Engineers
Architects should collaborate closely with fire engineers throughout the design process. Fire engineers have the expertise to assess the fire risks associated with the building’s design and recommend appropriate FRLs for different elements. By involving fire engineers from the early stages, architects can ensure that the design aligns with the fire safety regulations and standards, reducing the likelihood of costly redesigns later on.
Integration of Fire Protection Measures
Considering FRLs involves integrating fire protection measures seamlessly into the building’s design. This includes identifying areas that require enhanced fire resistance, such as fire-rated walls, doors, and structural elements. Architects must ensure that these elements are appropriately positioned within the overall design to provide effective compartmentation and fire containment.
Building Code Compliance
Architects must have a thorough understanding of the Building Code of Australia (BCA) requirements regarding FRLs. By keeping up-to-date with the relevant codes and standards, architects can design buildings that meet or exceed the mandated FRLs. This compliance not only ensures the safety of occupants but also expedites the approval process with fire engineers and building surveyors.
Ensuring Compliance and Safety with Fire Resistance Levels
If you have questions about FRLs indicated and products are chosen in your project then get in touch with the expert team at PROFINISH who are happy to answer all of your passive fire protection questions.

