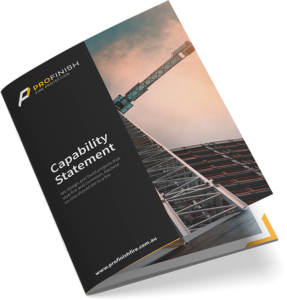The term ‘fire stopping penetrations’ relates to the fire proofing around any penetration through a wall or surface substrate. Penetrations are most often created for ducts and conduits, or for service openings used to carry pipes and cables. Because fire stopping is a highly specialised job, there are many common mistakes made on commercial sites every day. In this article, we’ll look at the most common fire stopping penetrations mistakes and how you can avoid them.
Poor installation of fire stopping penetrations
One of the most common mistakes in fire stopping penetrations is poor installation. Rushing installations renders fire stopping penetrations ineffective, and puts lives at serious risk in the event of a fire. Every firestopping system goes through a third-party testing process to receive its certificate of compliance. It’s important that the exact installation process is followed. If the process is rushed and isn’t installed correctly, the system will be deemed non-compliant. Bringing in a professional fire stopping team to carry out the installation will mitigate the possibility of poor installation, ensure the effectiveness of the fire proofing work and result in the fire proofing job receiving its certification.
Having too much or too little annular space for fire stopping penetrations
One of the most common mistakes in fire stopping penetrations is having too little or too much annular space. Annular space is the gap between your fire stopping system device and the nearest inside edge of the opening you’re installing it in.
This spacing will obviously vary based on the shape of the opening and the penetration system you’re trying to install through it. Having too much or too little annular space means the fire stopping system you’re installing may not be compliant. If it’s too big, fire and smoke could leak through any present gaps. If it’s too small, the fire stopping system might not stay in place in the event of it being bumped or exposed to significant vibrations.
The key here is making sure that the annular gap and the dimension of the opening of the penetration fit your chosen penetration sealing system as per exactly the systems testing. It’s also recommended that you have a range of maximum and minimum annular space that your installation needs to adhere to. The most common guideline here is that no more than 60% of the opening should be filled.
Using the wrong fire-stopping solution, or mixing them
Every approved fire stopping product was developed and tested for a specific type of penetrating material, and designed to be fitted into a specific vertical or horizontal substrate. Why is that so important? Because what many people don’t consider is how different materials and systems perform differently around fire. The most common materials in penetrations are electrical cable and metal or plastic piping – and every one of them responds differently to fire. So when it comes to fire-stopping penetrations, there’s no one-size-fits-all solution. It’s imperative that you use the correct fire stopping solution system on the type of penetration it was tested for.
Another common mistake around fire stopping products is mixing two systems together or using two different brands together. The rule here is simple – always use a single fire stopping system, never add or take away from the agreed upon system. This is because each manufacturer creates their fire proofing system for a very specific purpose, and every product they use undergoes a fire test for that specific penetration.
Bringing the fire-stopping team in at the end of a project
Easily the most common, and costly mistake made in fire stopping is when teams wait until completing a job to bring in the fire proofing team. This leads to all kinds of issues that could otherwise be easily avoided. Fire stopping is most effective when PROFINISH is engaged through every part of a project. Progressing with work without the inclusion of a specialist fire stopping team will most likely cost you time and money when the fire proofing team is finally called to assess what needs to be done. By including the fire proofing team in the early phase, they’ll be able to collaborate with the project team to identify and mark all service trade penetrations needed on the project and make sure all the correct fire proofing products and systems are going to be used.
The fire stopping team will also cover the project scope, supply you with cost estimations up front and help you to consider how meeting the fire proofing requirements will affect the construction timeline. Fire stopping also forms part of the quality control of a construction project. So having a professional on-site throughout the project ensures a high level of quality throughout the building, as well as ensuring the job will be compliant.
At the end of the day, bringing the fire stopping team in at the beginning of the project saves you time, money and helps you avoid any legal consequences that may arise from non-compliance.
Working together for more effective fire protection
Understanding the most common fire stopping penetration mistakes and how to avoid them is a great start. It’s recommended that everyone on a commercial building site has as much fire safety knowledge as possible and that they work as closely with the on-site fire proofing team as possible. As a leader in fire stopping penetrations, the PROFINISH team is ready to collaborate with you to effectively fire proof every stage of your next commercial project.

