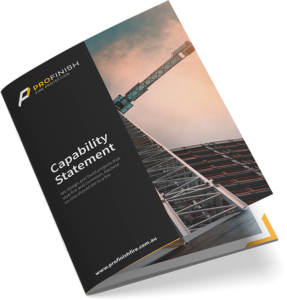Fire design regulations have made it difficult for architects to design commercial structures with timber. But as designers, builders and consumers demand more sustainable building materials the popularity of timber is growing. At ProFinish we are regularly contacted by architects who are unsure about how they can use timber in their commercial building designs.
Here are three things that Australian architects and building designers specifiers need to consider about passive fire protection when designing timber-structured buildings.
National Construction Code Changes
Changes to the National Construction Code (NCC) have increased the range and height in which fire-protected timber construction systems can be used. [1]
Championed by Forest and Wood Products Australia (FWPA), a Deemed-to-Satisfy solution was introduced to the National Construction Code (NCC) in 2016 permitting construction in fire-protected timber building systems to an effective height of 25 metres/8 storeys for Class 2, 3 and 5 buildings. In 2019 these changes were extended to include all classes of building, enabling the use of timber building systems in aged accommodation, schools, retail and hospitals.
Specifying the Passive Fire Protection of Timber
A typical passive fire protection system for timber is made up to three key elements:
- The structural members such as joists, bearers etc;
- The fire protected horizontal or vertical timber panels (depending on purpose);
- The fire-grade plasterboard facings (the size and number of which are determined by their presumed proximity to fire sources). [2]
It is generally recommended to minimise the use of penetrations in timber construction. Any necessary penetrations should be grouped to simplify treatment and minimise the fire risk. Any penetrations used must have been tested on timber systems or, in the case of cross-laminated timber panels, tests that have been carried out on panels which are identical in thickness, construction, timber type and glue type. The passive fire protection systems manufacturer will have testing available to help guide you through this selection process to specify the correct product to your timber materials.
There are typically three prerequisites that the timber substrate must meet in order to specify a Fire Resistance Level (FRL) rating:
- It must be a timber-based substrate: it can be solid or made up of lamellas like plywood or made from wood products like strand board or MDF board. It cannot be a fake timber substrate or plastic laminate.
- The timber-based substrate must be >8mm thick: for example, tongue and groove boards and panels need to be checked to ensure the groove is greater than 8mm.
- The timber-based substrate must have a density > 338 kg/m³: This density measurement is available on most timber TDS’, just give us a call if you are unsure and we will be able to help. As an example pine has a density of around 400 to 450 kg/m³ and hardwoods start at around 600 kg/m³ through to 1100kg/m³. [3]
The Passive Fire Protection Products Available
‘Steel buckles, concrete spalls and wood burns’ has always been the saying, but in reality, timber can take the heat. Passive fire protection product manufacturers have also more recently focused on the development and testing of passive fire protection systems to support the use of timber in architectural designs.
Clear or white-wash intumescent coatings are passive fire protection systems available for timber finishes. When exposed to heat, intumescent coatings expand and effectively extinguish the flow of heat to the treated surface and prevent the spread of fire.
Most timber intumescent systems currently on the market are for indoor use only and cannot be used on the buildings exterior envelope (including timber soffits). Intumescent coatings can be applied on untreated solid wood, wood-fibre, hardboard, chipboard and most engineered timber products.
Require Further Guidance?
Understanding and specifying passive fire protection systems can be a daunting task for even the most experienced architect. That’s where ProFinish can help, with intimate knowledge of passive fire protection products the ProFinish sales team can assist you with any queries you have and provide you with the information you need to make decisions on your project and back it all up with exceptional service. ProFinish Coatings are independent and unbiased installers with access to products from all of the industries key suppliers. When specifying on plans we select the product which will achieve the best outcome for the project.
Get in touch by phone, email or via our contact form.

