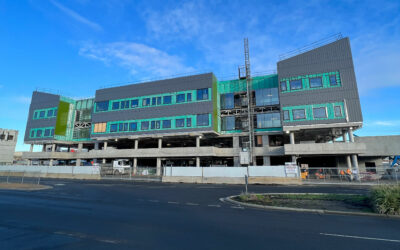

Ensuring the structural integrity of Geelong Arts Centre’s $140 million redevelopment
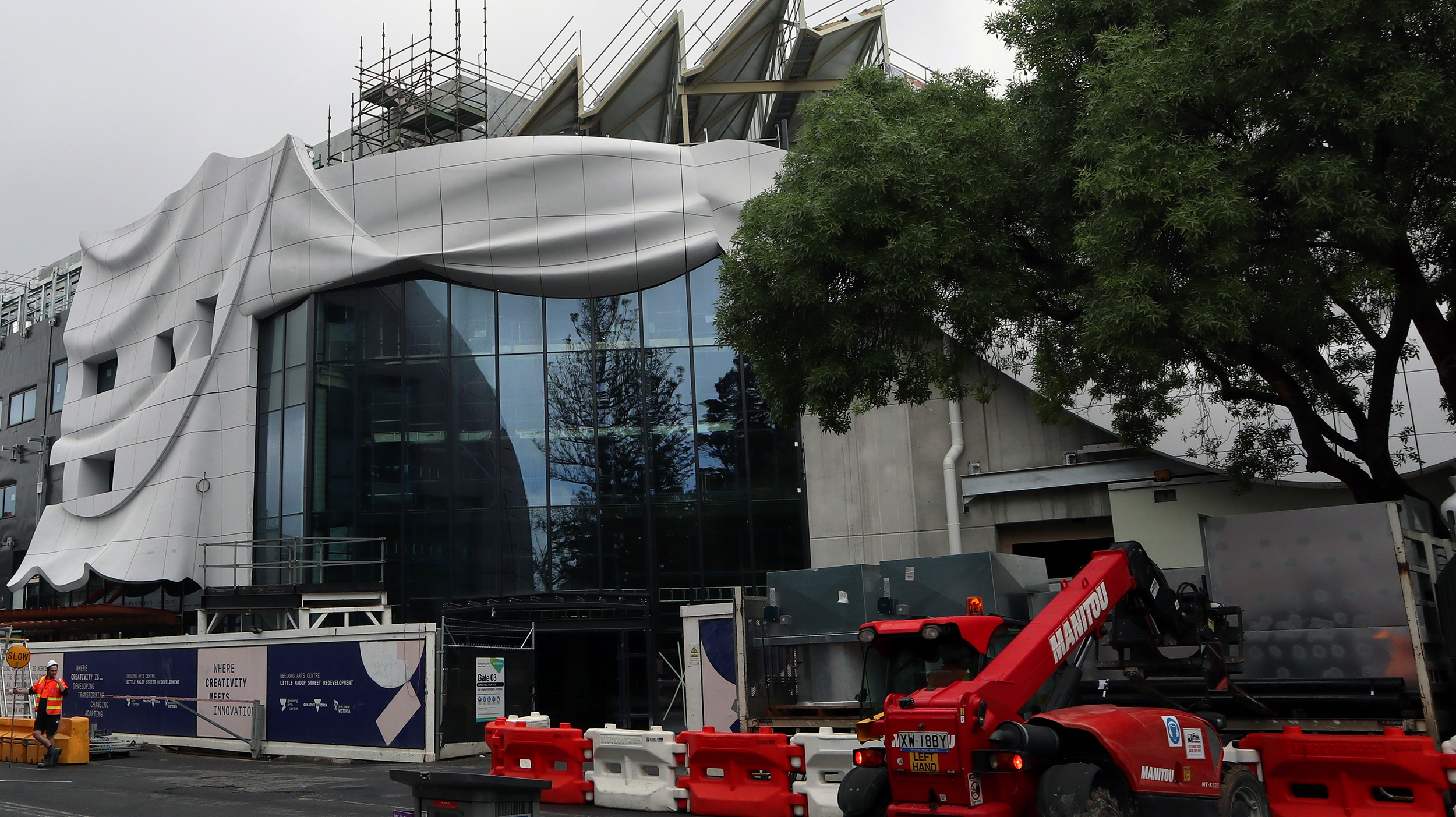
The Geelong Arts Centre redevelopment is part of the $140 million Little Malop Street Redevelopment, funded by the Victorian Government. It expands the capacity of Geelong Arts Centre with multiple new performance venues, an upgraded box office and refurbished back-of-house and administration facilities. ARM Architecture were appointed as the Principle Architect and Lendlease was appointed to deliver the redevelopment. PROFINISH won the fireproofing contract which took a total of eighteen months to deliver.
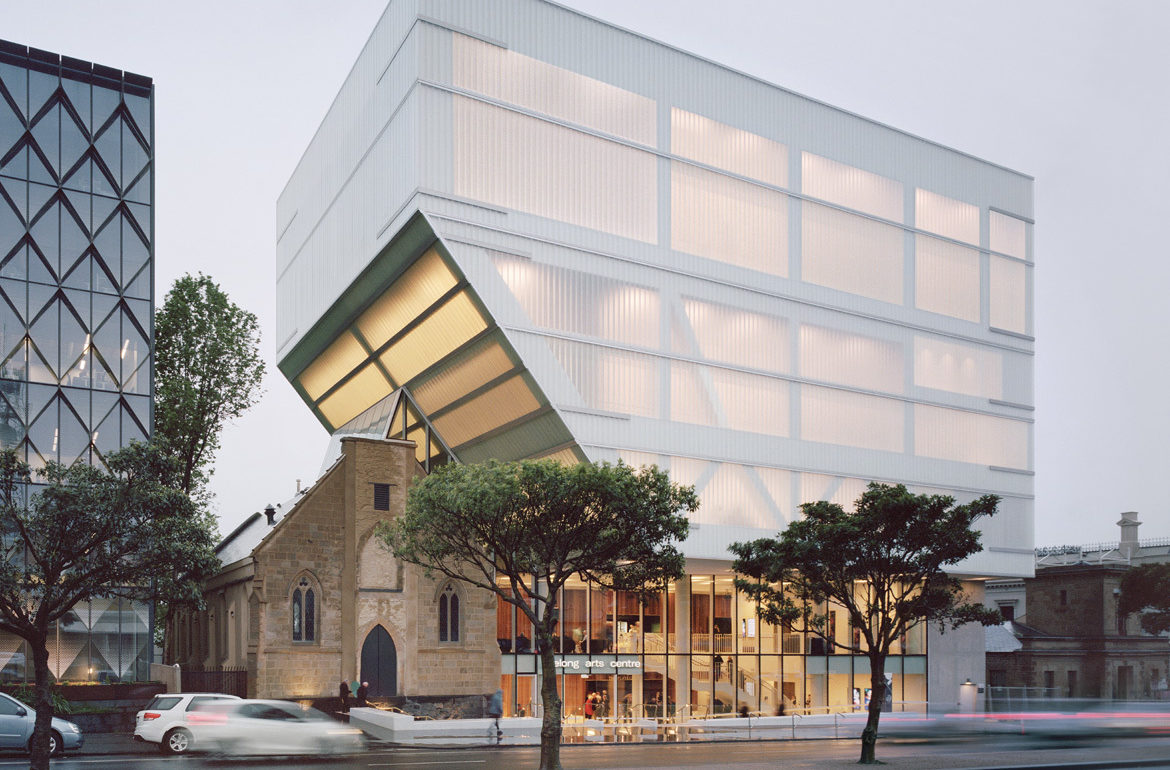
The Little Malop Street Redevelopment was at Stage 3 when it underwent upgrades for the Geelong Arts Centre. Lendlease required the structural integrity of the upgrades to be ensured in accordance with the project’s specifications to achieve the building’s function as an arts centre and the necessary Fire Resistance Levels. This involved working with Lendlease, the main contractor, and their subcontractors to ensure the fireproofing of structural, and mechanical building components. Fireproofing a theatre meant that an acoustic report and the theatre’s special requirements, being an acoustic environment, needed to be taken into account with all work.
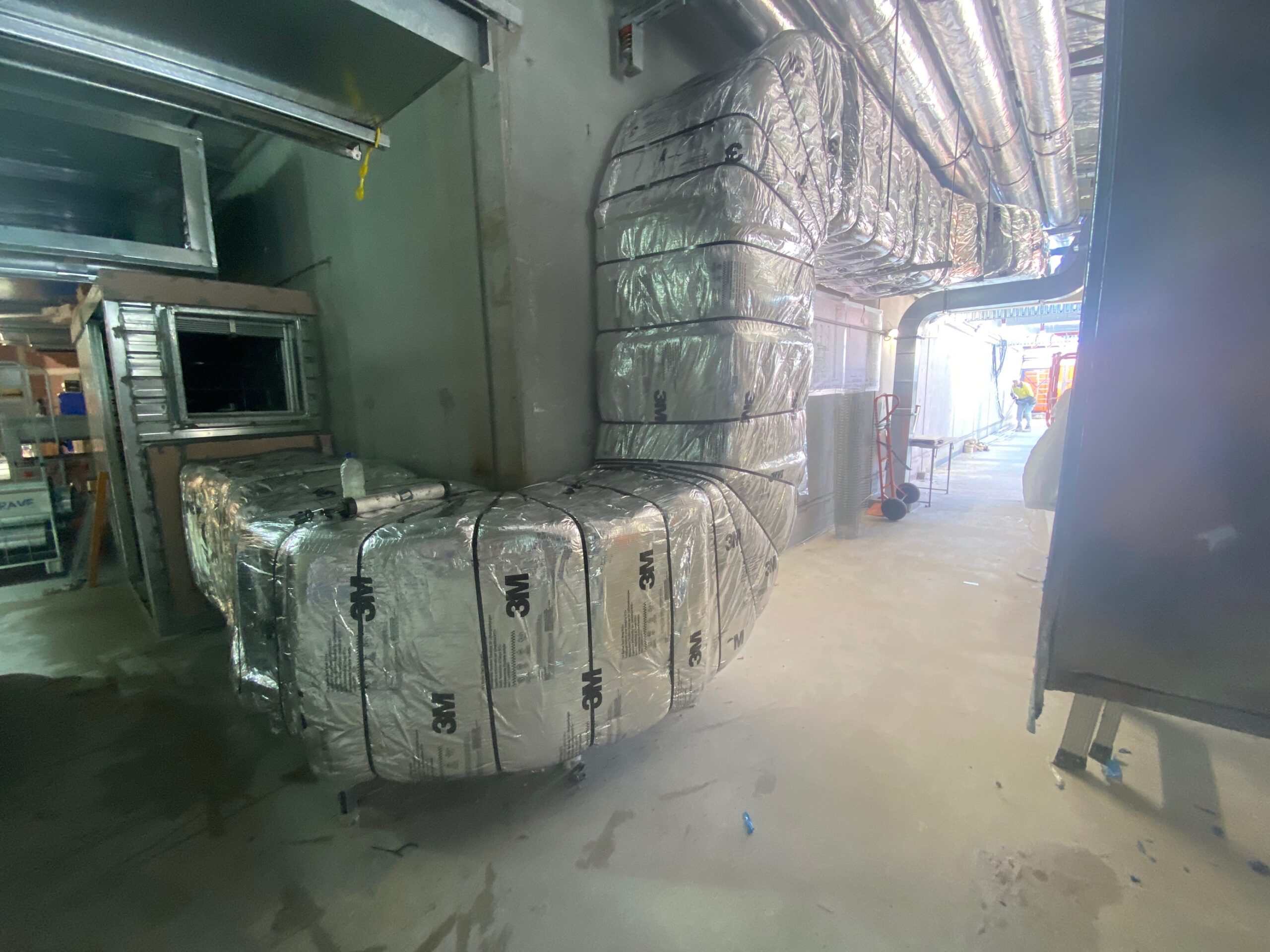
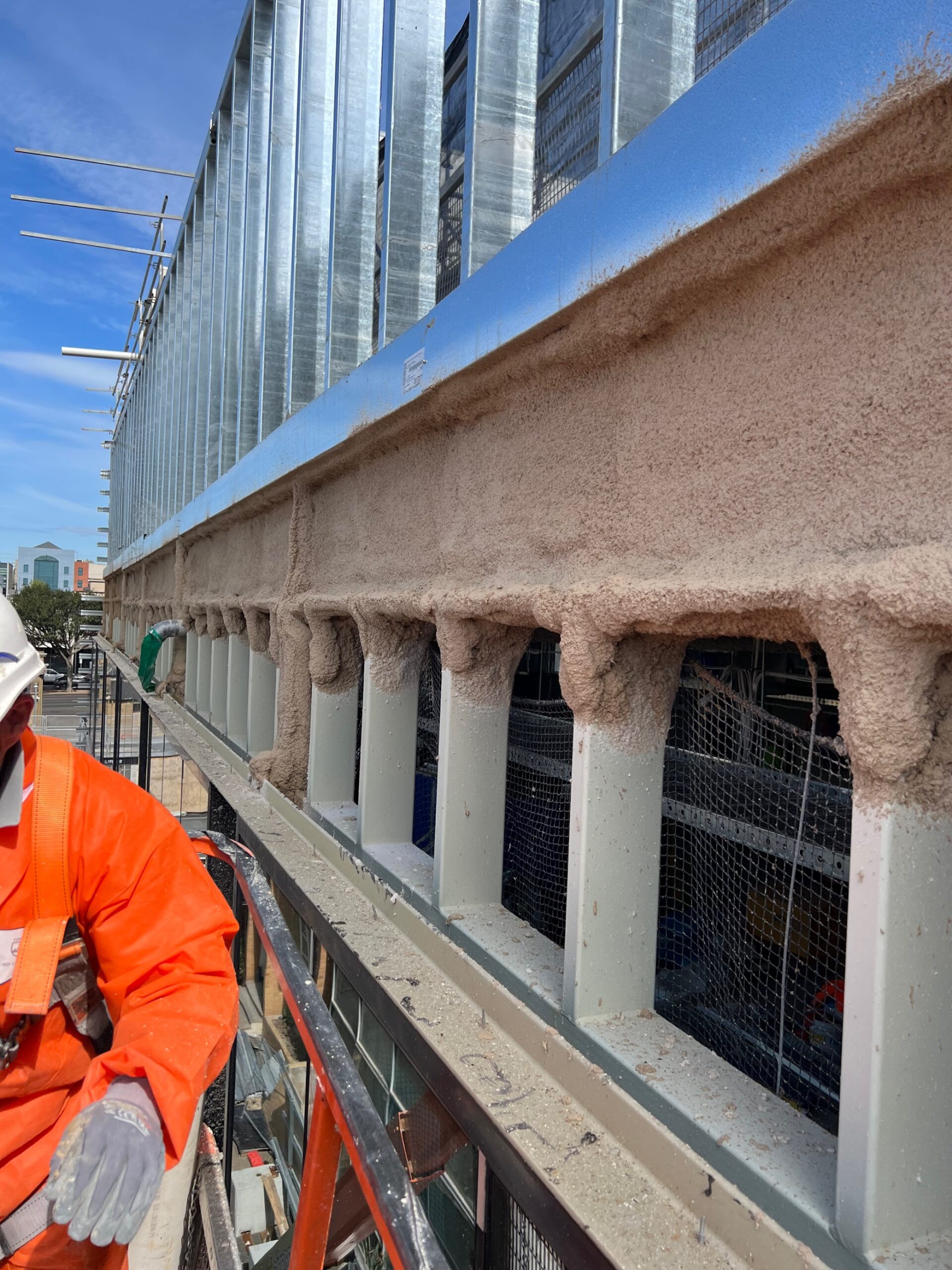
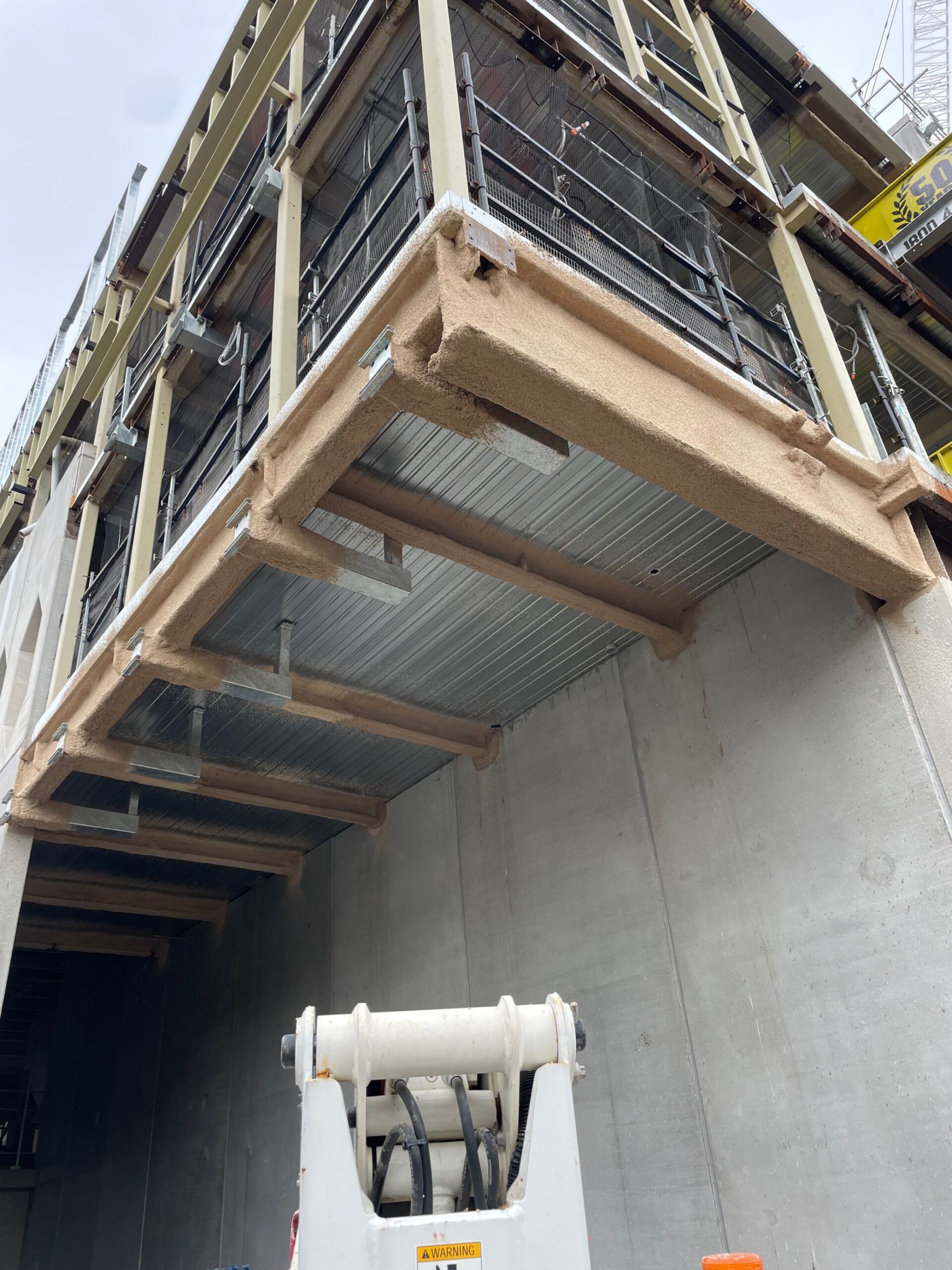
Pre-Site
On-site
The fireproofing design was set out by Lendlease before we became engaged in the Geelong Arts Centre Redevelopment. This presented multiple unique design challenges. The first was that the sound engineer’s acoustic report was hundreds of pages in length and allowed no margin of error or allowance for improvisation on design specifications. Aside from the Intumescent Paint installation plans, where there was some negotiation on the design, we had to fit fireproofing products into a pre-engineered design.
At the design stage, we could see that Lendlease would be reliant on other contractors on-site to install their services precisely in line with the acoustic report. They’d need to allow enough clearance for fire treatment. Fireproofing was required for all operational building components such as heating ventilation, air conditioning, electrical and hydraulic.
Any fire compartment such as floors, stoor rooms and switchboard rooms required penetration protection. The load-bearing steel and services installed by mechanical contractors were required to achieve a fire resistance level (FRL). In addition, all fireproofing had to fit into the design without interfering with the theatre acoustics.
Although the fireproofing design was set out before we were engaged in the Fire Engineering Report, by following the acoustic report diligently we were well prepared to innovate at the site state of the project delivery. We were able to negotiate some modifications to the fireproofing component of the reports which contributed to the overall success of the project. It’s always ideal to engage fireproofing professionals to develop fireproofing designs.

On-site
To ensure adherence to the specifications outlined in the acoustic report, all on-site trades were required to collaborate closely with each other. In the event that any trade made errors, it became our responsibility to rectify them. As the final structural trade on the building site, we were responsible for the finishes of the building’s structures and services as well as granting the building’s certificate of occupancy. This project demanded that we meet Lendlease’s expectations and project timelines while collaborating with on-site sub-contractors to achieve successful fireproofing and ultimately obtain the certificate of occupancy. Additionally, assigning costs based on the complexity of this project posed a significant challenge while working on-site.
Both our design and on-site teams worked collaboratively with several suppliers to provide solutions to the challenges presented by the Geelong Arts Centre redevelopment. Through the selection of fireproofing products best adapted for the project and outstanding service on-site to fireproof structural, mechanical and acoustic building components installed by various sub-contractors.
Meeting the expectations of Lendlease, the contractor, along with the trades sub-contracting on-site was key to the success of this project. This involved analysing their needs and expectations and planning and implementing various tasks to maintain their engagement and the overall project progress. Whilst we were limited in the design phase with recommending fireproofing solutions and products we’d be using, during the build phase we were able to adopt new methodologies to install fireproofing products. An example of this is utilising baron wrap which can pass completely through the substrate for the mechanical contractor. Chilled water copper pipes from refrigeration and air conditioning services can dampen walls from vapour. Although baron wrap isn’t the typical system we’d use, we worked with Entire Mechanical and their lagging company to ensure they installed the barrier wrap correctly so we could certify it in a fire capacity whilst ensuring that it was vapour proof.
Whilst working with multiple trades on-site we used Quality Assurance and Fire Rating compliance software, Ctrldoc. With this technology, we were able to customise its functionality specifically for this job. We used Ctrldoc for our centralised register and added other contractors, systems and prices to our work day-to-day throughout the project. This put us in a position to assign costs to each work item and keep track of the project expenditure. This solved many problems as we were often required to step in when other trades on-site lacked installation expertise. Ctrldoc made this project’s collaboration requirements manageable.



As a Geelong-based company, we were ideal candidates to deliver the fireproofing contract for the Geelong Arts Centre redevelopment. As this was a Geelong-based government project we offered entirely local labour and local resources wherever feasible. As a team of passive fire problem solvers, on-site we quickly delivered advisory and were able to mobilise and meet deadlines on time.
A certificate of occupancy was delivered to the client, meaning the building was deemed safe to be occupied upon the completion of our work. Sprinklers and fire alarms were functional and passive fire protection met the standards. Doors would open in case of an emergency. Most building compartments have a fire rating of 120 minutes. The final contract was 4x the size of our initial engagement.
We were previously engaged in Stage 2 of the Little Malop Street Redevelopment. We were glad to be re-engaged to work on Stage 3. The Geelong Arts Centre opens in August 2023. The shows are booked for the Grand Opening Festival.
Learn more about the benefits of engaging passive fire professionals at the design phase of your project and our passive fire solutions at PROFINISH – visit our Fire Protection Services page.

Geelong Arts Centre’s $140 million redevelopment was a very successful project.
Download this case study to share with your team. Learn more about our design, build and document process.
Enter your details to be sent a copy.